How to Plan a Functional Bathroom Layout
- First Class Nation Contracting
- Aug 19, 2025
- 3 min read
Updated: Aug 19, 2025
Designing a bathroom that is both functional and stylish can be a rewarding challenge. A well-planned bathroom layout maximizes space, improves usability, and enhances comfort. Whether you are remodeling an existing bathroom or designing a new one, understanding the key principles of bathroom layout is essential. This guide will walk you through practical steps and considerations to create a bathroom that works perfectly for your needs.
Understanding the Basics of Bathroom Layout
Before diving into design specifics, it’s important to grasp the fundamentals of bathroom layout. The goal is to arrange fixtures and fittings in a way that optimizes space and flow. Here are some key points to consider:
Space allocation: Bathrooms come in various sizes, so knowing how much space you have is crucial. Measure the room carefully, including door swings and window placements.
Zoning: Divide the bathroom into wet and dry zones. The wet zone includes the shower, bathtub, and toilet, while the dry zone covers the vanity and storage areas.
Accessibility: Ensure there is enough clearance around fixtures for comfortable movement. For example, allow at least 24 inches in front of the toilet and sink.
Plumbing constraints: Existing plumbing lines can limit where you place fixtures unless you plan a major renovation.
By keeping these basics in mind, you can start sketching a layout that balances functionality and aesthetics.
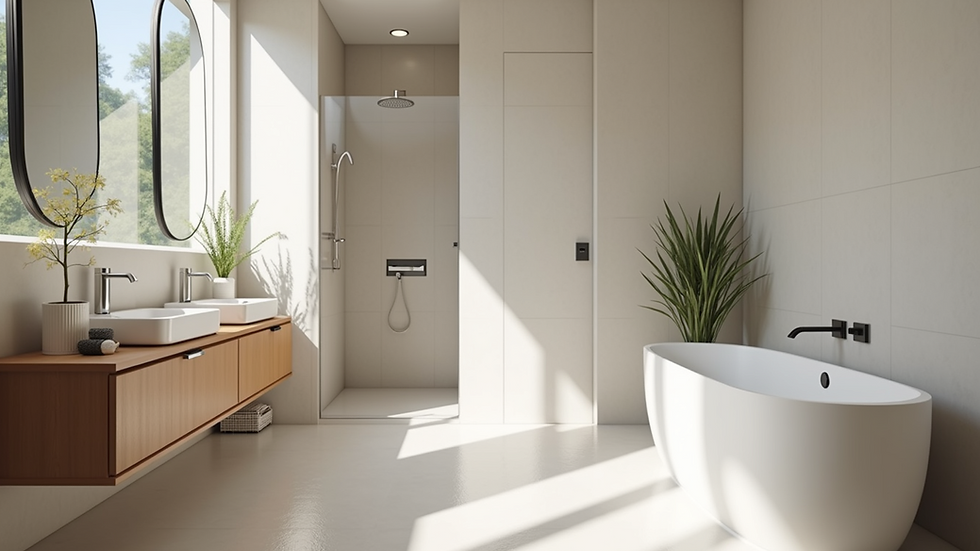
Key Elements to Include in Your Bathroom Layout
A functional bathroom layout includes several essential elements. Each plays a role in making the space practical and comfortable.
1. Vanity and Sink Placement
The vanity is often the focal point of the bathroom. Position it where it is easily accessible and has good lighting, preferably near a window or under a light fixture. Consider a floating vanity to create a sense of openness in smaller bathrooms.
2. Toilet Location
Place the toilet in a discreet spot, ideally away from the door and vanity. Privacy is important, so if space allows, consider a separate toilet room or a partition.
3. Shower and Bathtub
Decide whether you want a shower, bathtub, or both. Showers can be walk-in or enclosed with glass doors. Bathtubs require more space but add luxury. Position these fixtures near existing plumbing to reduce renovation costs.
4. Storage Solutions
Incorporate storage options such as cabinets, shelves, or niches. Efficient storage keeps the bathroom tidy and organized.
5. Lighting and Ventilation
Good lighting is essential for tasks like shaving or applying makeup. Combine ambient, task, and accent lighting. Proper ventilation prevents moisture buildup and mold growth.
By carefully planning these elements, you can create a bathroom that meets your daily needs.
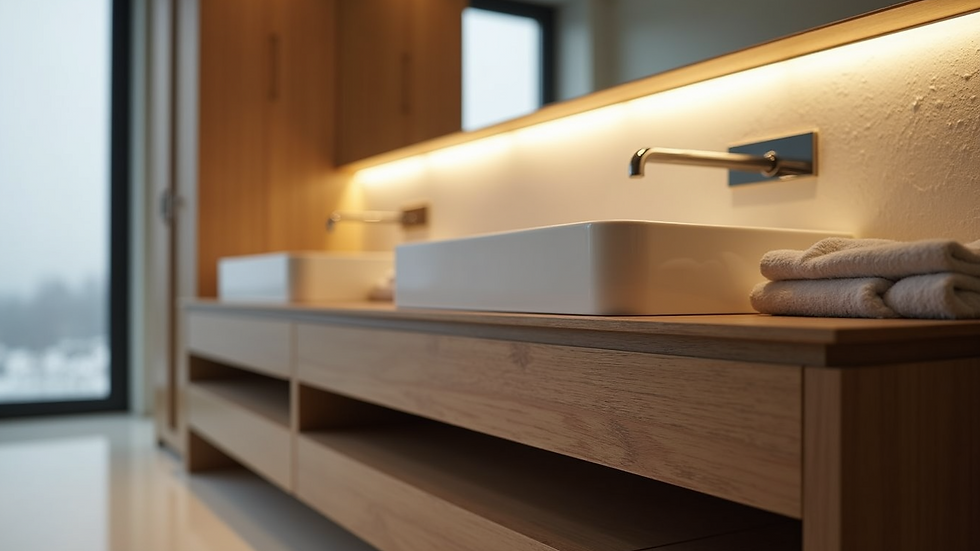
Tips for Maximizing Small Bathroom Layouts
Small bathrooms require smart design choices to feel spacious and functional. Here are some actionable tips:
Use light colors: Light walls and tiles reflect more light, making the space feel larger.
Install a corner sink or toilet: These fixtures save floor space and improve flow.
Choose a glass shower enclosure: Transparent glass opens up the room visually.
Opt for wall-mounted fixtures: Floating vanities and toilets free up floor space.
Add mirrors: Large mirrors create the illusion of depth and brightness.
Utilize vertical space: Tall cabinets or shelves provide storage without crowding the floor.
These strategies help you make the most of limited square footage without sacrificing style or comfort.
Planning Your Bathroom Layout with Professional Help
While DIY planning is possible, consulting with professionals can ensure your bathroom layout is optimized for both function and design. Experts can help you:
Assess structural and plumbing limitations
Suggest innovative layout ideas
Source quality materials and fixtures
Manage the renovation process efficiently
If you are considering a bathroom renovation toronto, working with a local contractor can provide valuable insights tailored to your home and budget.
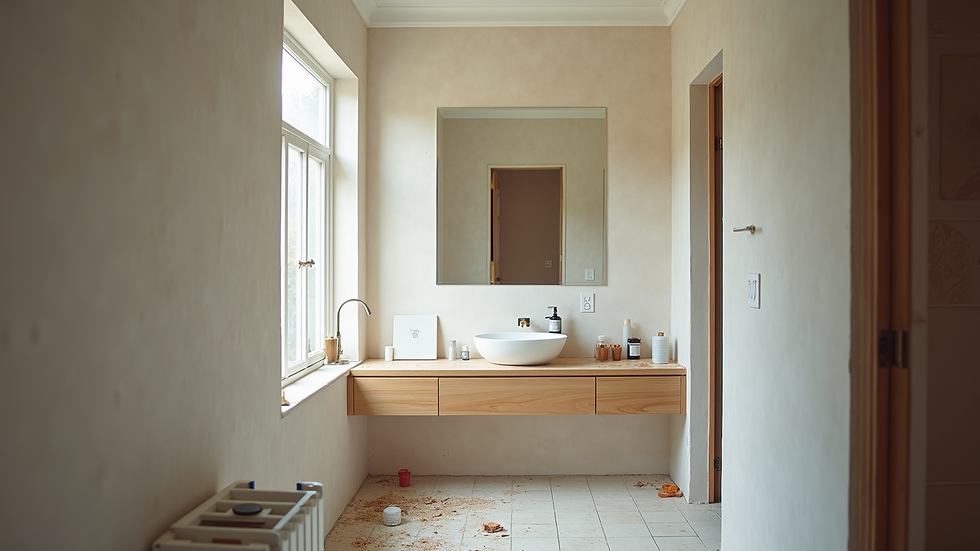
Final Considerations for a Functional Bathroom Layout
When finalizing your bathroom layout, keep these additional points in mind:
Safety: Use non-slip flooring and install grab bars if needed.
Future-proofing: Plan for accessibility features if you anticipate mobility challenges.
Aesthetics: Choose fixtures and finishes that complement your overall home style.
Budget: Balance your design aspirations with realistic cost estimates.
A well-thought-out bathroom layout enhances your daily routine and adds value to your home. Take your time to plan carefully, and don’t hesitate to seek professional advice to achieve the best results.

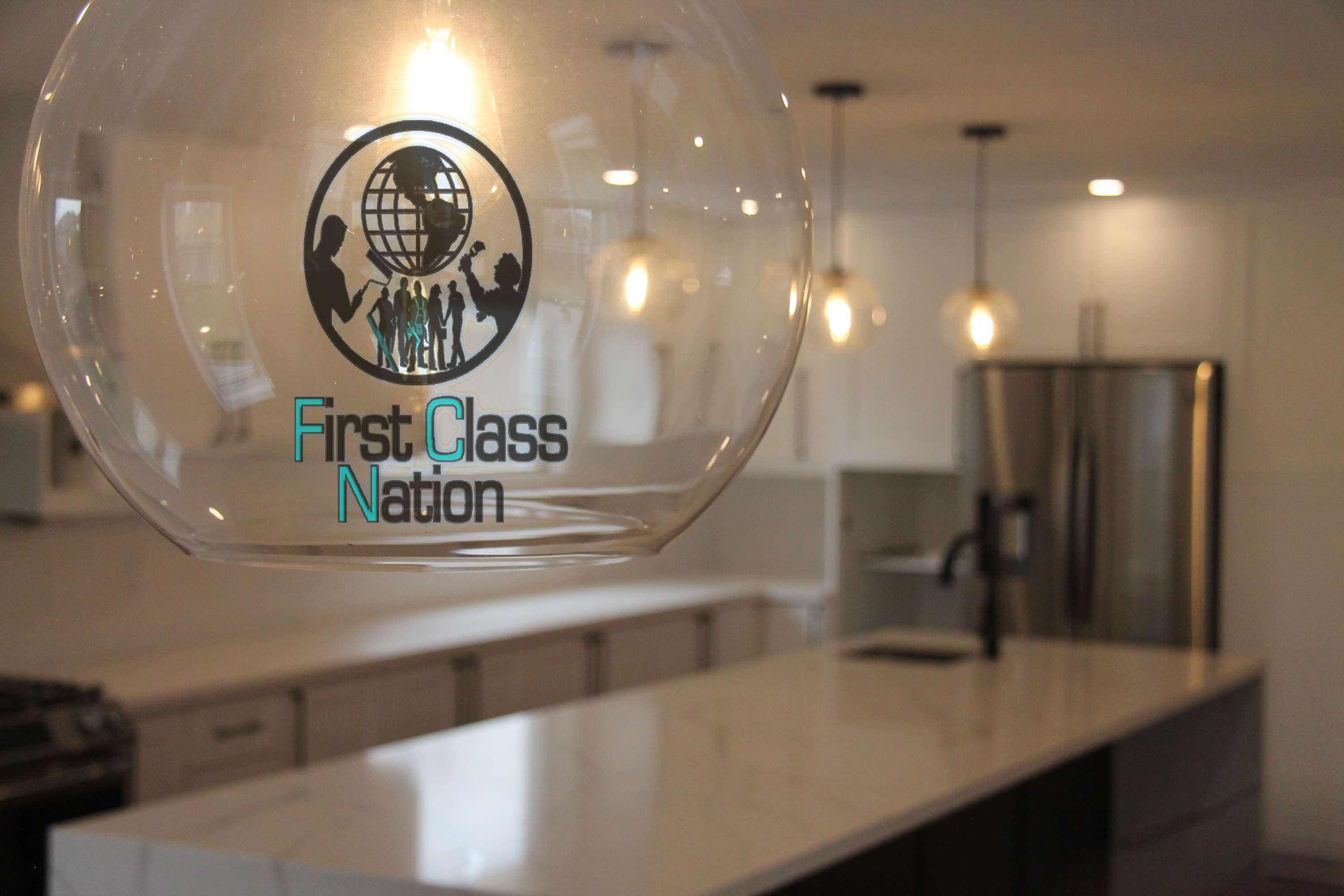
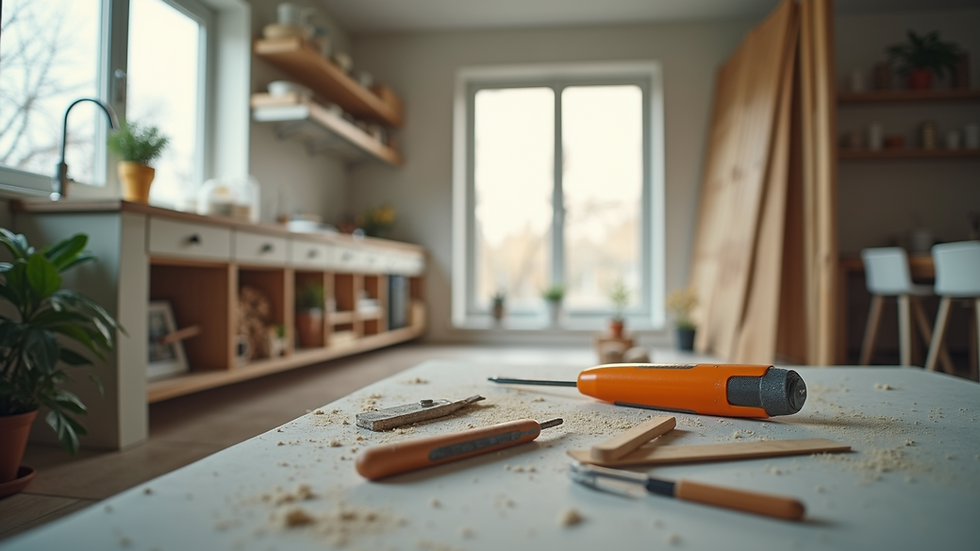
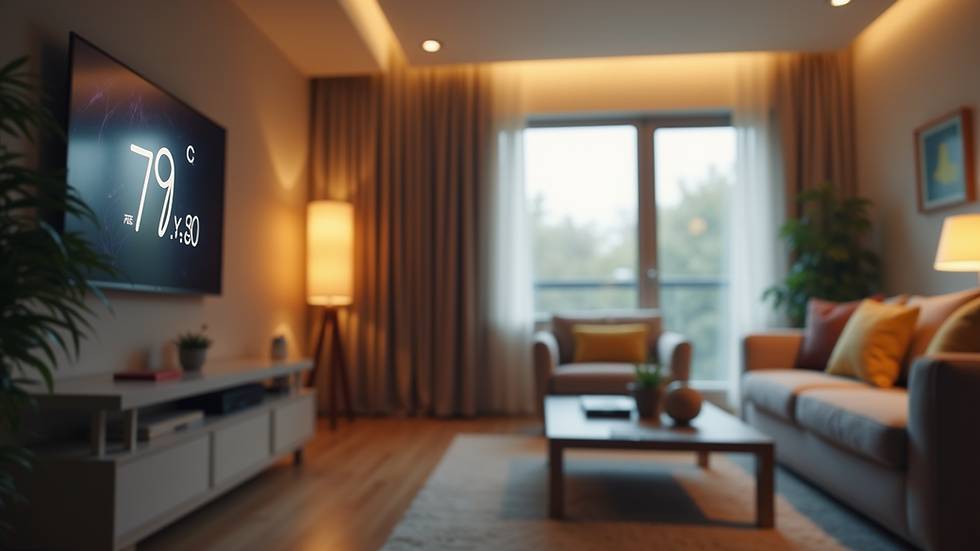

Comments