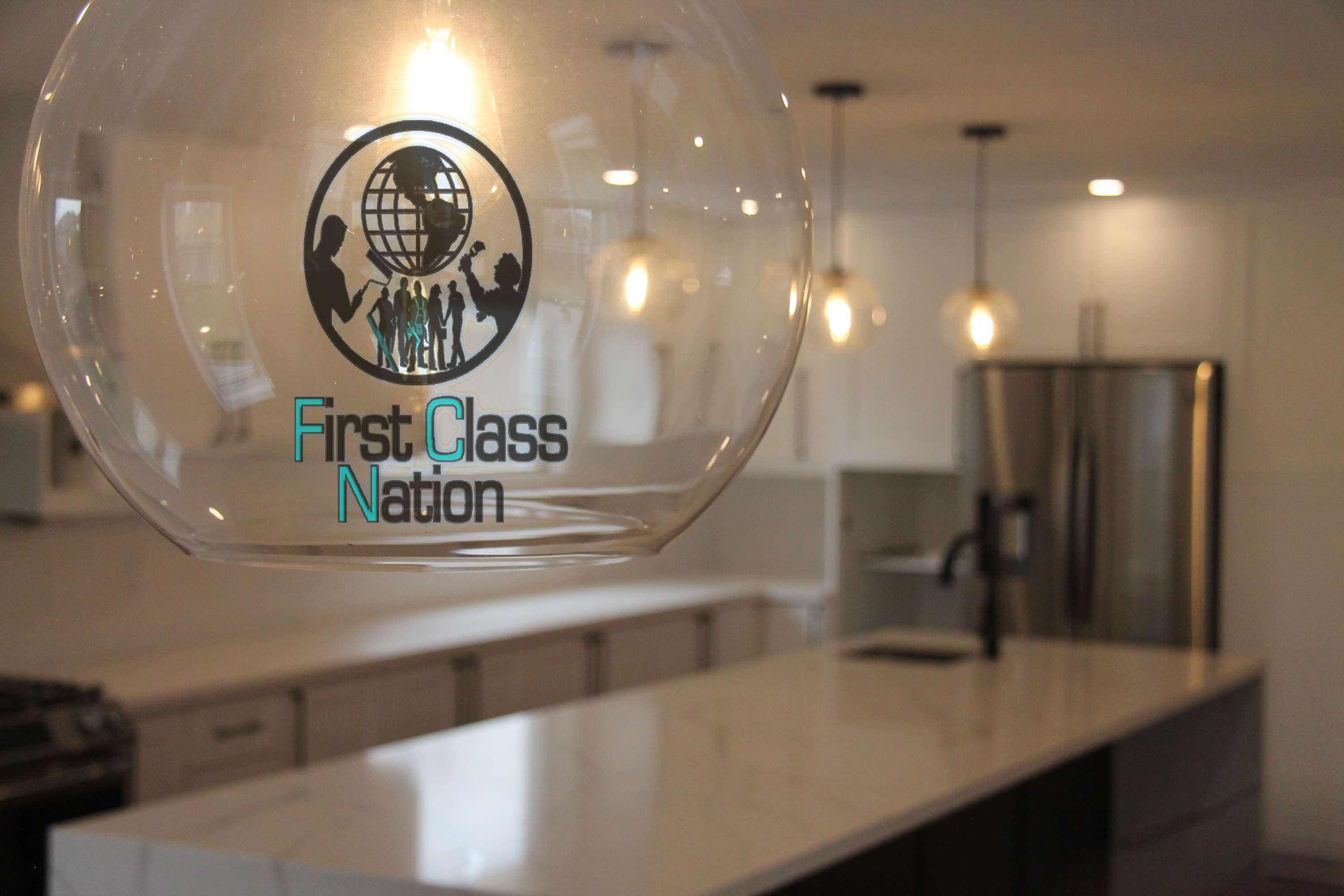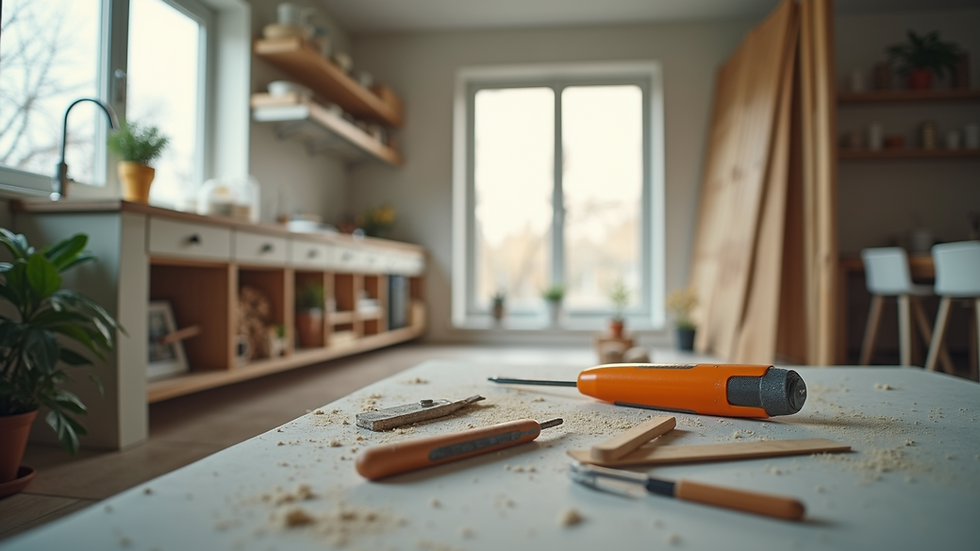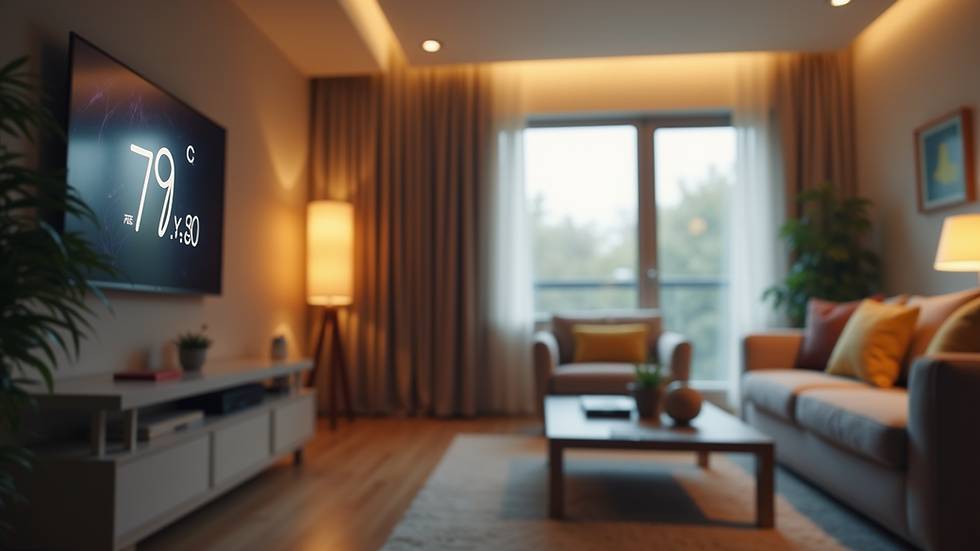Key Considerations When Finishing Your Basement
- First Class Nation Contracting
- Sep 9, 2025
- 3 min read
Finishing a basement can transform an underutilized space into a valuable part of your home. Whether you want a cozy family room, a home office, or an extra bedroom, a finished basement adds comfort and increases your home's value. However, before you start, there are several important factors to consider to ensure your project is successful and meets your needs.
Planning and Preparing for Finishing Basement Projects
Before any construction begins, thorough planning is essential. Start by assessing the current condition of your basement. Check for moisture issues, cracks in the foundation, and adequate ceiling height. These factors can affect the feasibility and cost of your project.
Next, decide on the purpose of your finished basement. Will it be a recreational area, guest suite, or workspace? This decision influences the layout, lighting, and materials you will use.
When planning, consider the following:
Building codes and permits: Verify local regulations and obtain necessary permits.
Insulation and moisture control: Proper insulation and waterproofing prevent mold and keep the space comfortable.
Electrical and plumbing needs: Plan for outlets, lighting, and any plumbing fixtures.
Egress windows: For safety and code compliance, especially if adding bedrooms.
Engaging with experienced professionals early can save time and money. For example, consulting with basement building contractors can provide insights into design options and potential challenges.

Essential Tips for Finishing Basement Successfully
Finishing a basement requires attention to detail and quality workmanship. Here are some practical tips to guide you through the process:
Address moisture problems first: Use a dehumidifier, seal cracks, and install a sump pump if needed.
Choose moisture-resistant materials: Use drywall designed for damp areas and flooring like vinyl or tile.
Plan lighting carefully: Basements often lack natural light, so incorporate layered lighting - ambient, task, and accent.
Maximize ceiling height: Use low-profile lighting and consider drywall ceilings instead of drop ceilings to maintain height.
Create functional zones: Divide the space into areas for different activities, such as a play area, media zone, or storage.
Soundproofing: Add insulation between walls and ceilings to reduce noise transmission.
These steps help create a comfortable, durable, and attractive basement space that meets your lifestyle needs.

What is the most expensive part of finishing a basement?
Understanding the cost breakdown of finishing a basement helps you budget effectively. The most expensive part typically involves framing, insulation, and drywall installation. These are labor-intensive and require skilled workers to ensure walls and ceilings are properly constructed and insulated.
Other costly elements include:
Electrical and plumbing work: Installing new wiring, outlets, lighting fixtures, and plumbing lines can add significant expenses.
Flooring: High-quality flooring materials like hardwood or engineered wood increase costs.
Bathroom installation: Adding a bathroom requires plumbing, fixtures, and waterproofing, which can be pricey.
To manage costs, prioritize essential features and consider phased renovations. For example, start with the main living area and add a bathroom later.

Choosing the Right Materials and Finishes
Selecting the right materials is crucial for durability and aesthetics. Since basements are prone to moisture, opt for materials that resist water damage and mold growth.
Walls: Use moisture-resistant drywall or cement board. Consider adding a vapor barrier behind walls.
Flooring: Avoid carpet in damp areas. Vinyl plank, ceramic tile, or sealed concrete are excellent choices.
Ceilings: Drywall ceilings provide a clean look but require more labor. Drop ceilings offer easy access to pipes and wiring.
Paint: Use mold-resistant paint to protect surfaces.
Additionally, choose finishes that complement your home's style and the basement's function. For example, a media room might benefit from darker walls and plush carpeting, while a home gym needs durable, easy-to-clean flooring.
Maximizing Space and Functionality in Your Finished Basement
A well-designed basement maximizes every square foot. Here are some strategies to enhance space and functionality:
Built-in storage: Shelves, cabinets, and closets keep the area organized without clutter.
Multi-purpose furniture: Use fold-out sofas, storage ottomans, and modular pieces.
Open floor plans: Minimize walls to create a spacious feel.
Natural light: Install egress windows or light wells to brighten the space.
Separate entrances: If possible, add a separate entrance for privacy and convenience.
By thoughtfully designing your basement, you can create a versatile space that adapts to your changing needs.
Finishing your basement is a rewarding project that adds value and comfort to your home. By carefully planning, choosing the right materials, and working with skilled professionals, you can create a beautiful and functional space that suits your lifestyle. If you want expert help, consider reaching out to basement building contractors who specialize in basement renovations to guide you through the process.





Comments